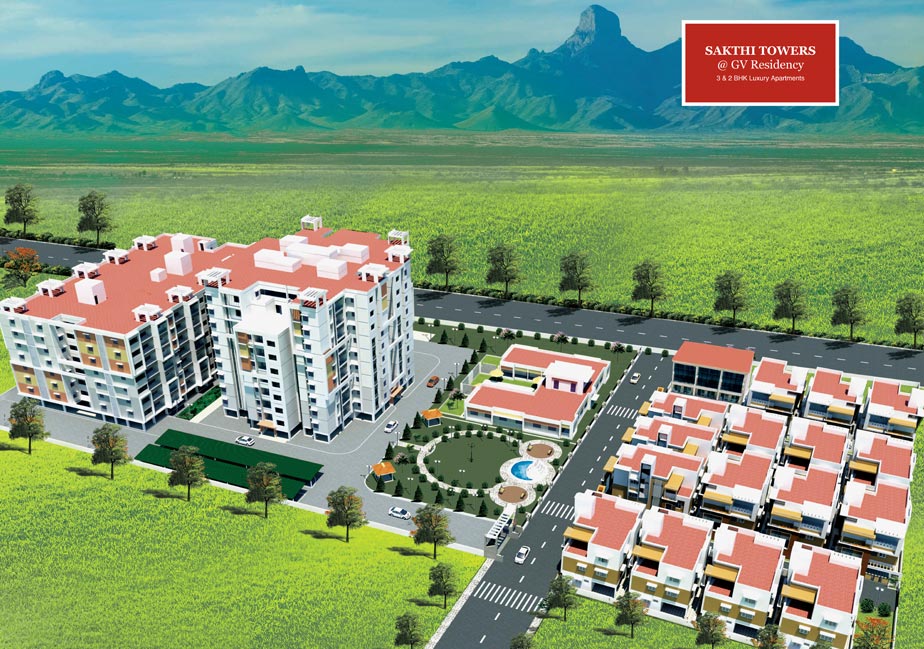Overview - Sakthi Towers Phase-I (Tower A)
Property Features
- Swimming Pool for adults and toddlers.
- Tennis, Shuttle, Volleyball Courts in available place.
- Jogging Track
- Fully equipped AC Gym.
- Health Club, Jacuzzi & Sauna.
- Yoga & Meditation Room.
- Fully Furnished AC Guest Rooms
- Space for Recreation/Community and Party Hall.
- Children Play Area with High Class Landscaped Garden
- Space for Restaurant, Super Market and Shopping.
Property Description
Sakthi Elegant Towers India Private Limited is one of the leading housing promoters in Chennai. The company launch a ‘High Rise Building’ Residential project “SAKTHI TOWERS” 2, 3 BHK premium apartments with 71% open space of Greenish atmosphere. The projects fulfill the next Gen lifestyle, excitement luxury facilities and amenities with international standards. Its a place with excitement, style and luxury. Its re-discover your dreams and new hopes. Leave your pressure! live with pleasure!! Real Estate Companies in Coimbatore – Real Estate Coimbatore @ Sakthi Towers, GV Residency.
Special Amenities
- Swimming Pool for adults and toddlers.
- Tennis, Shuttle, Volleyball Courts in available place.
- Jogging Track
- Fully equipped AC Gym.
- Health Club, Jacuzzi & Sauna.
- Yoga & Meditation Room.
- Fully Furnished AC Guest Rooms
- Space for Recreation/Community and Party Hall.
- Children Play Area with High Class Landscaped Garden
- Space for Restaurant, Super Market and Shopping.
- Real Estate Companies in Coimbatore @ Sakthi Towers, GV Residency.
- Real Estate Coimbatore @ Sakthi Towers, GV Residency.
Specifications
Structure
- RCC framed structure as per relevant standards – earth quake resistant
Walls
- Solid bricks / Aerated blocks with cement mortar
Plaster & Finish
- Inner ceiling and inner walls putty with acrylic emulsion paint of standard brands
Flooring
- 2×2 Vitrified Tiles of standard brands.
- Master bedroom wooden flooring.
- Toilets floor and wall tiles and kitchen wall tiles will be standard brand ceramic tiles.
Staircase & Common Area
- Marble / Granite / Ceramic Tiles Flooring
Doors & Joineries
-
- Main door frame and door will be of good quality teak finished with lacquer varnish.
- Main door will be provided with Godrej or any standard make mortice lock and brass fittings.
- Other doors will be with good quality wood frames and moulded shutters.
- All door fittings will be of SS/Anodized Aluminium
Windows Frame & Shutters
- MS steel grills provided for all windows.
- Windows and ventilators will be UPVC frames with glass.
- Windows / Split AC provision will be provided in bed rooms.
Kitchen
- Black granite cooking platform and glazed tiles upto 2 feet high from platform.
- A single bowl Stainless Steel / Granite sink will be provided.
Plumbing & Sanitary Fittings
- Concealed plumbing lines of standard make UPVC, CPVC pipes.
- All closets and washbasins will be white in colour with branded make.
- Provision for geyser in each toilet.
- Wall mixer / Diverter with shower in each toilet.
- All fittings will be CP/Jaguar or equivalent make.
- Toilet wall tiles upto 7 feet height.
Electricity
- Three phase power supply with concealed ISI mark copper wiring and automatic phase changer for each flat.
- Modular switches and sockets will be provided for all home needs.
TV / Telephone & Internet
- Concealed provision for TV, Telephone & Internet cables will be provided.
Water Supply
- Adequate number of bore wells and corporation water supply with RO plant.
STP
- A sewage treatment plant and rain water harvesting.
- Real Estate Companies in Coimbatore – Real Estate Coimbatore @ Sakthi Towers, GV Residency.
Location










